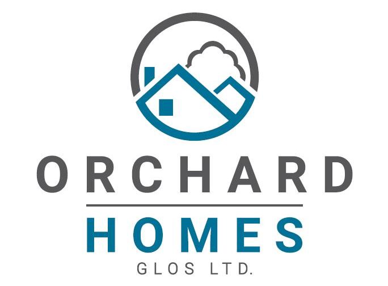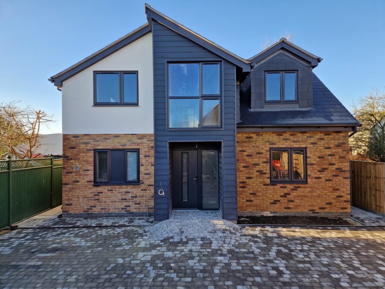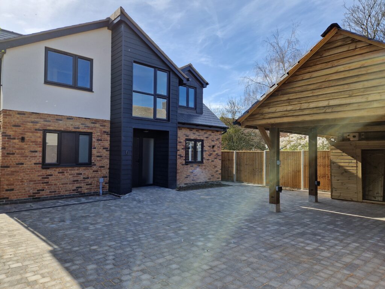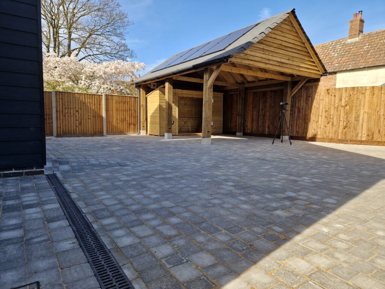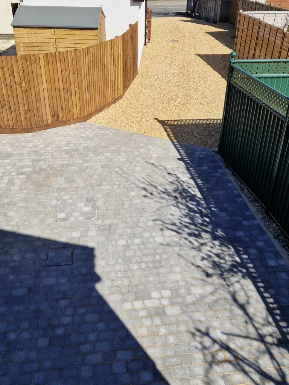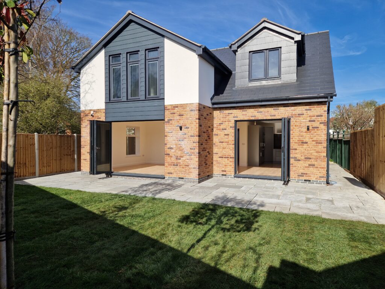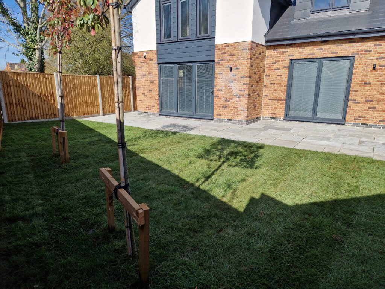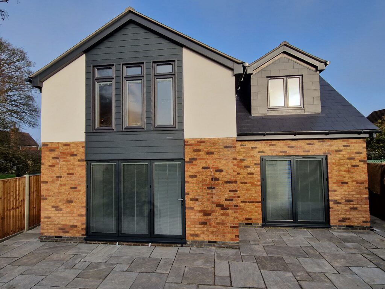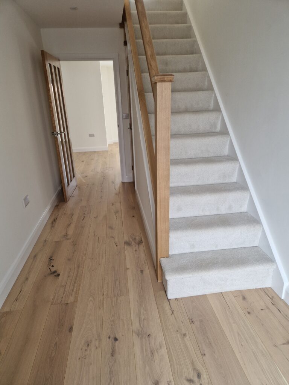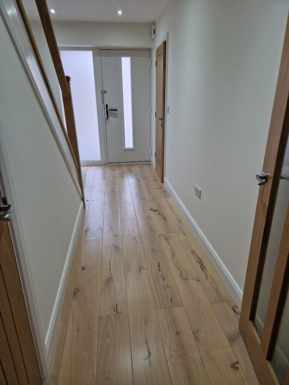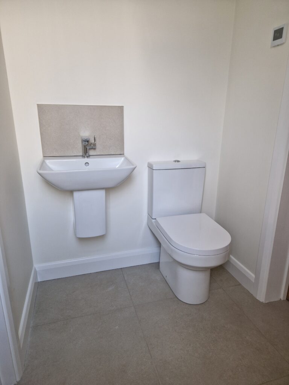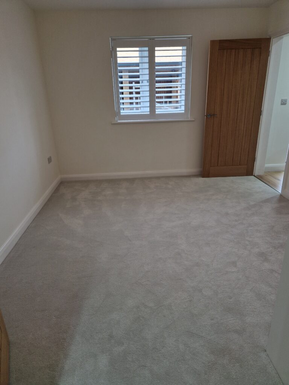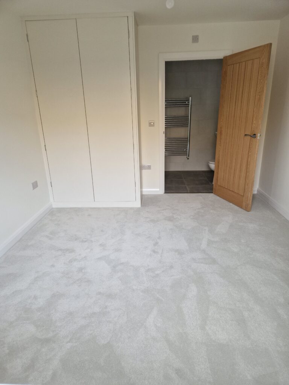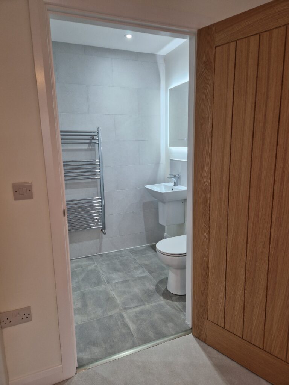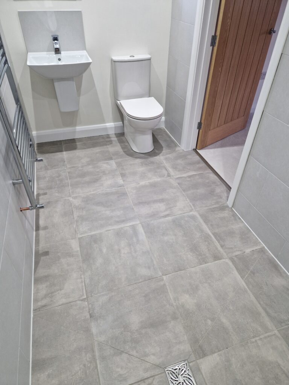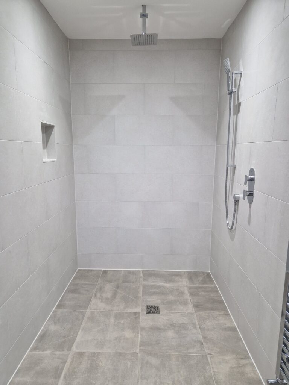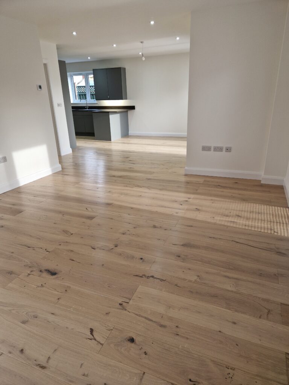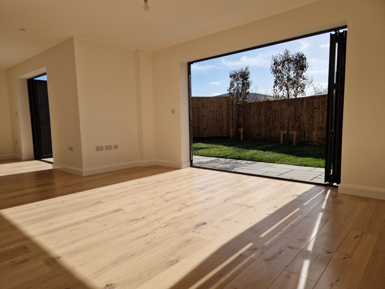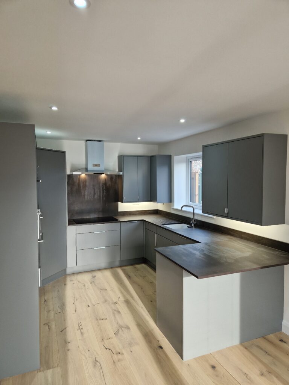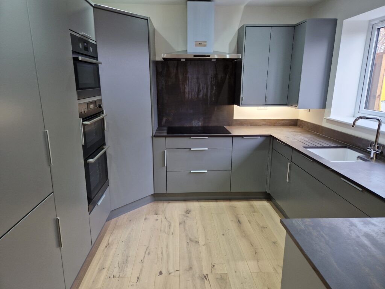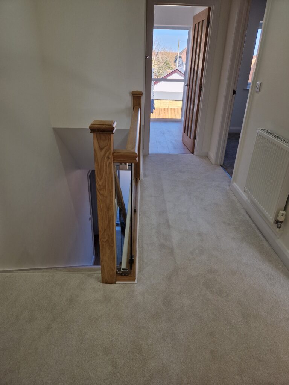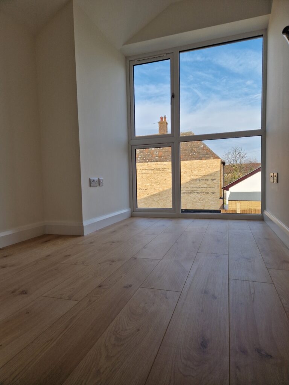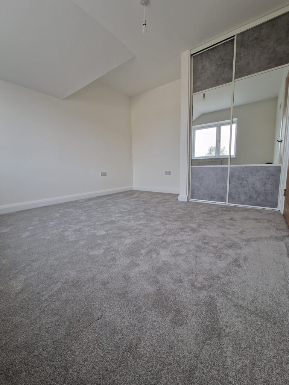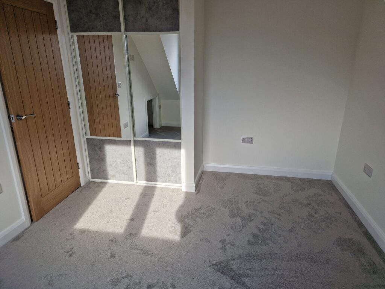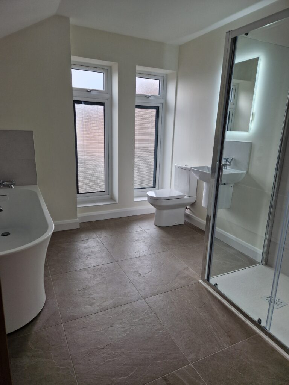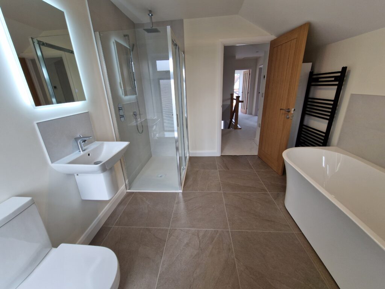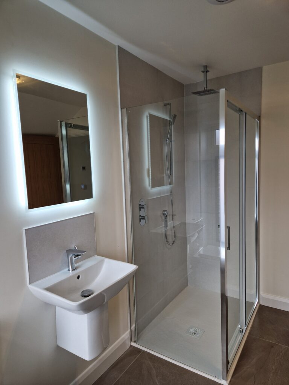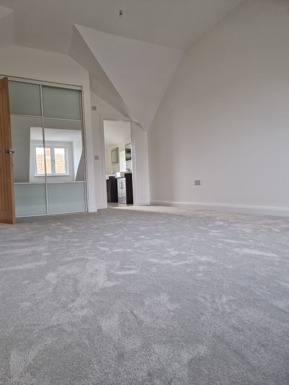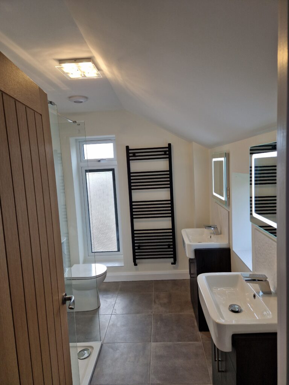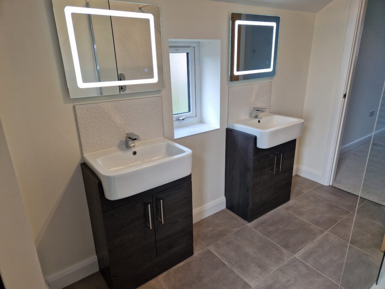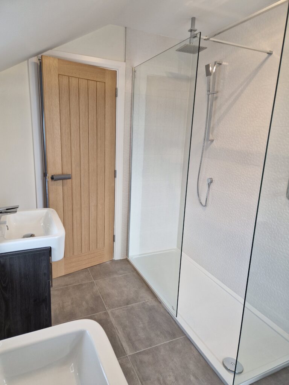New House For Sale, Whitminster
4 bedroom, detached, new build house For Sale
Brand new, unique, stunning modern home, featuring flexible family spaces, high energy efficiency, and high quality finish
Guide price £595,000
This superb, unique, detached new build property is located in the desirable village of Whitminster within the Severn Vale and on the edge of the Cotswolds.
Whitminster benefits from good local facilities which include Whitminster Primary School, a village shop, community sports and leisure facilities, village hall, hair dresser, barber, pubs, mobile post office, Attwoolls Outdoors, and Highfield Garden World. In addition, there are a wide choice of eateries, offering English, Indian, Chinese, Middle Eastern and other options for dining in or takeaway.
Bus stops are a short walk from the property and convenient access to the M5 and A38 provide easy travel to Bristol, Stroud, Gloucester and Cheltenham for work, shopping or train stations
This magnificent new detached family home has been thoughtfully designed and crafted to provide a home with all the features you’ll need for busy day to day life or relaxing in comfort

New House For Sale, Whitminster
DESCRIPTION
Approaching the property from the private driveway, its pleasing modern appearance sets the scene for the outstanding interior with high quality fittings and over 150m2 of flexible family space. Carefully designed with quality, day to day living and comfort in mind, it will suit a wide range of families for working, relaxing or entertaining.
Tech: The property offers SMART home features for heating and security control using Apps on your mobile phone, as well as having thoughtful additions like USB charging sockets.
Energy Efficiency:
-Zoned underfloor heating throughout the ground floor enables heating to be set according to room use to help reduce energy waste.
-A Photovoltaic solar energy system is installed and provides renewable energy, while reducing the carbon footprint of the home.
-The property benefits from very high levels of insulation.
Each of these features gives rise to excellent energy efficiency and lower energy bills.
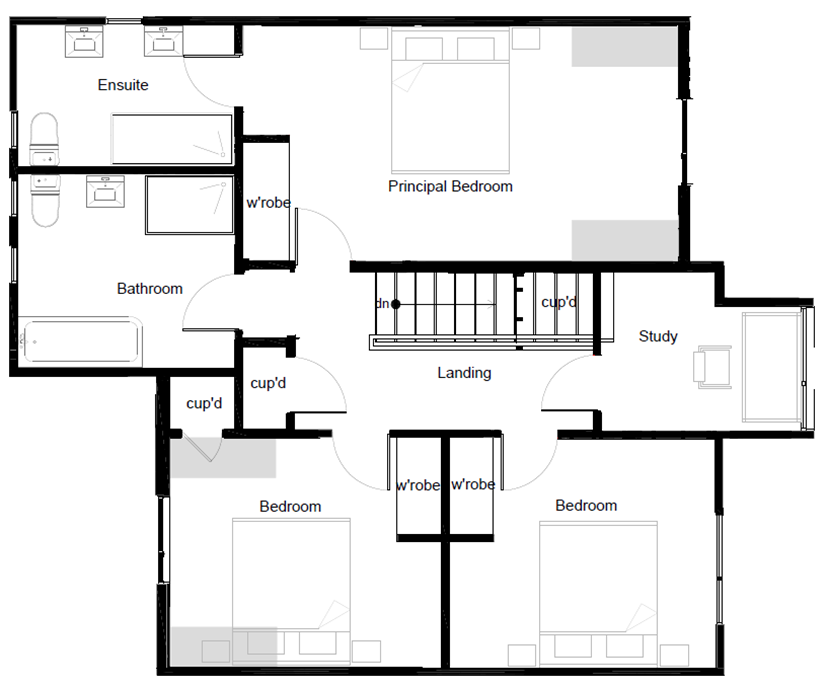
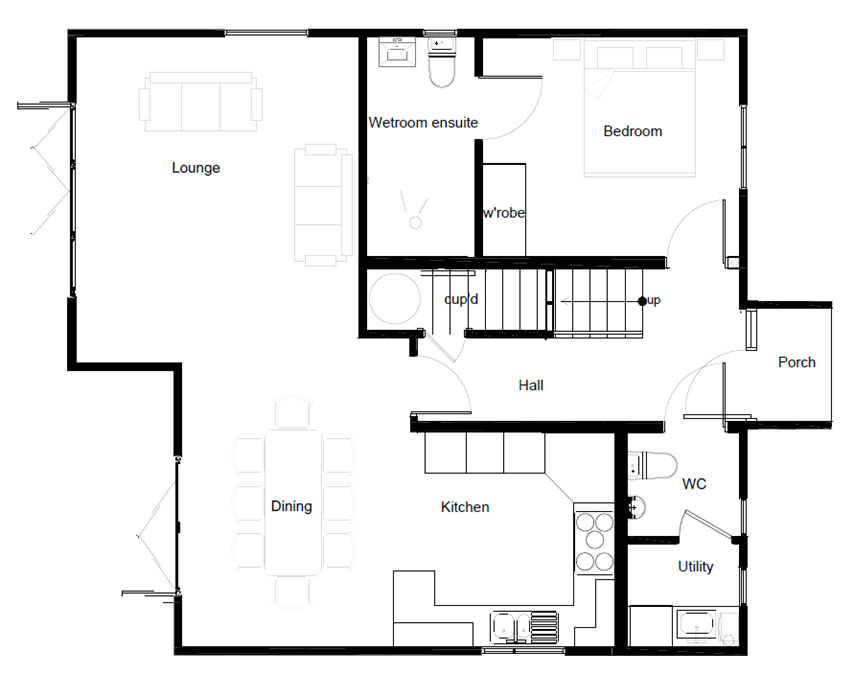
Floor Plan
Ground floor
Part glazed front door with full glazed side panel opening into a spacious entrance hall.
WC, utility and cloakroom offering storage and laundry space with separate utility sink.
Double bedroom (3.8m x 3.2m) with built in wardrobe and T.V. aerial socket. Wet room ensuite with rainfall shower and demisting mirror with light and shaver socket.
Large understairs cupboard containing underfloor heating manifold and water cylinder, as well as further space for coats and other storage.
Spacious and light kitchen/dining (6.2m long x 3m wide kitchen and 4.4m wide dining) and lounge (4.7m x 3.9m) family rooms forming the heart of the home with an open plan feel, space to cook, dine, relax and entertain, with two bi-fold doors giving a seamless flow from inside to out.
The lounge is equipped with T.V. aerial socket, and ethernet connection point.
Fully fitted kitchen with a range of wall, larder, and undercounter units, integrated fridge freezer, combination microwave, double oven, induction hob with 5 cooking sections, integrated dishwasher, 1.5 bowl undermount sink, feature lights beneath the wall cabinets.
First floor
Staircase with beautiful oak & glass balustrade leads to the landing where there are two cupboards, one with a radiator.
Large principal bedroom (3m x 5.7m) with built in wardrobe, T.V. aerial socket. A semi vaulted ceiling adds extra height and a sumptuous feel. The connected ensuite shower room has a long walk-in rainfall shower, pair of vanity units, and demisting mirrors with light and shaver socket.
Two further good sized bedrooms (3.7m x 3m and 3.6m x 3m), each with built in wardrobe and a T.V. aerial socket. Under eaves storage in the rear bedroom.
Large family bathroom with rainfall shower and luxurious bath with mixer shower tap. Demisting mirror with light and shaver socket.
Study (2m narrowing to 1.6m x 2.7m narrowing to 1.5m) with fully glazed wall, plentiful sockets and ethernet connection point
Outside to the front
Private driveway leading to a large block paved parking area with access to the front door within a covered porch. Lighting to the porch and front of the house.
6m x 4m car port with lighting and secure storage shed to the rear.
Bin store and planting areas.
Electric car charging point (ready for you to customise for your car).
Outside to the rear
Gated paths with lighting, to each side of the property leading to the rear south west facing, sunny garden. Outside tap beneath the kitchen window.
A good sized level rear garden with a large patio across the width of the property allowing both bi-fold doors to open on to the patio from the lounge and dining areas. The patio has lighting, making it perfect for entertaining. A grass lawn adjoins the patio with 2 semi-mature trees.
Security
A camera to the rear of the property and video doorbell on the front porch, both operated using a SMART App on your mobile phone.
The property has secure fencing and gates to the two side paths offering a safe rear garden environment for pets or young children.
Warranty
The property will have a 10 year warranty.
Please note: measurements, dimensions and floor area are approximate and for illustrative purposes only
Property information
- EPC rating is A
- The tenure is freehold.
- Mains electricity, gas, water and drainage are all supplied to the property.
- A Worcester Bosch gas boiler. ErP Efficiency Rating A, and solar compatible.
- Council tax band is not yet assessed.
- Broadband. The OFCOM network checker confirms that Gigaclear and Openreach networks are available and broadband types include Standard, Superfast & Ultrafast.
- Local Authority. Stroud District Council, Ebley Mill, Westward Road, Stroud, Gloucestershire GL5 4UB Tel: 01453 766321.
